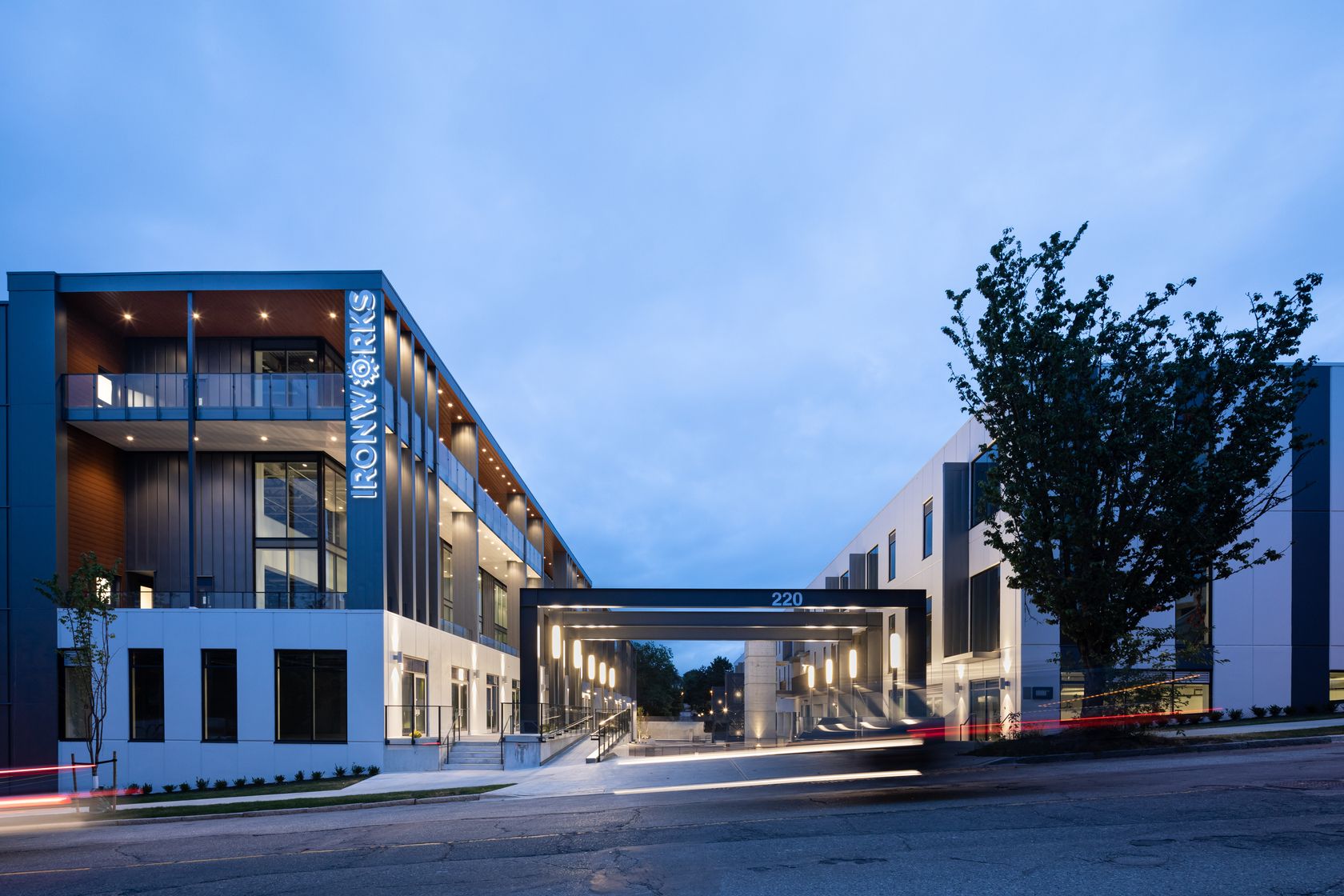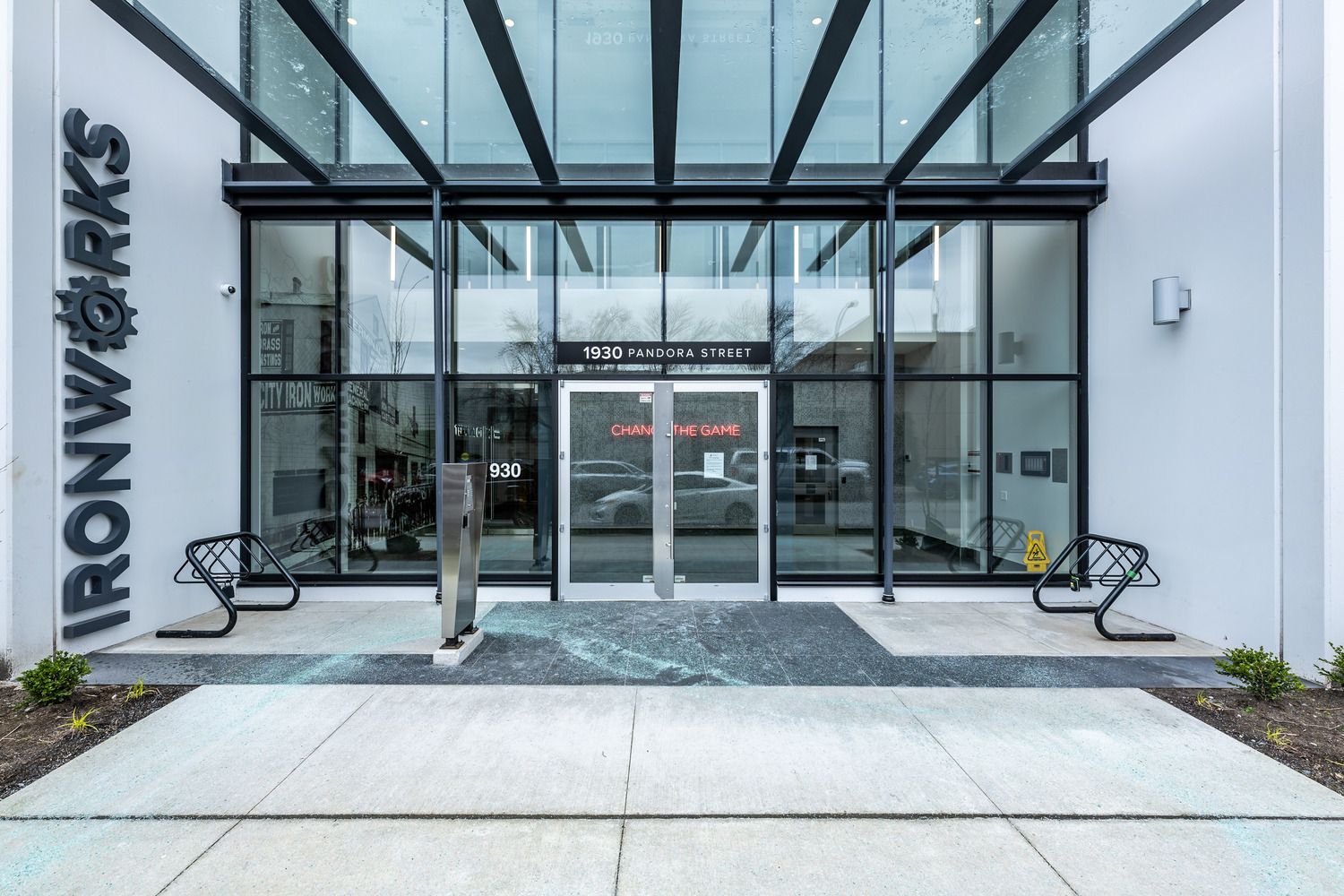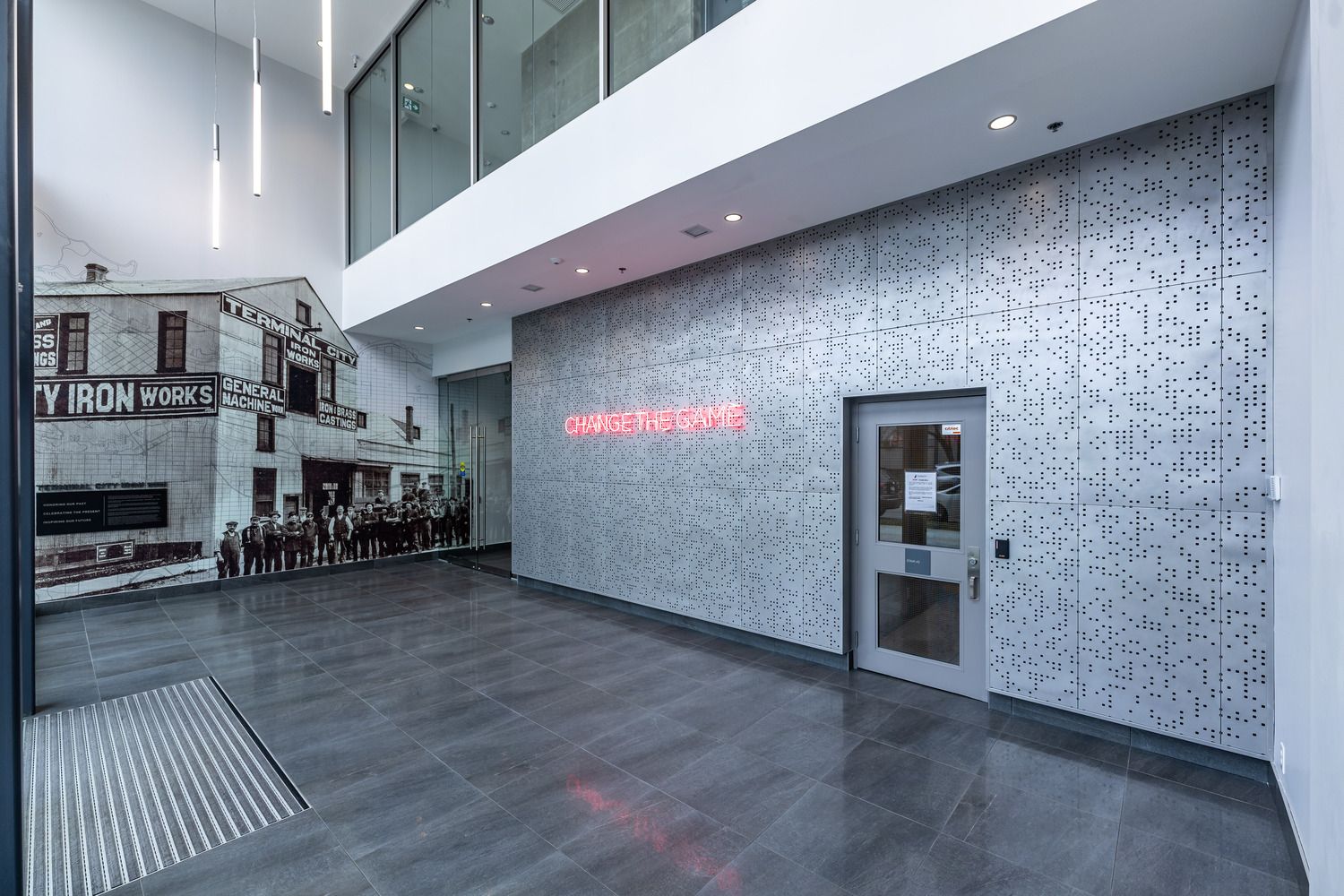Award-winning Ironworks is Canada’s first stacked mixed-use commercial industrial development.
Ironworks

- Sold Out
- Commercial
- Strata Industrial
2019
Overview
Located in East Vancouver, Ironworks consists of two buildings which together feature 140,000 SF of light industrial space, 70,000 SF of office space, and 100,000 SF of secure underground parking.
Ironworks consists of two buildings, the Franklin building and the Pandora building.
The southern (Franklin) building comprises two stacked double-height storeys of flexible, light-industrial space.
The northern (Pandora) building comprises one double-height storey of flexible, light-industrial space with two storeys of office/flex above.
The buildings are separated by a mews which functions as a working street with direct grade and common loading. This innovative design represents a strong development vision and forward-thinking design ideology.
Additional project features include a common rooftop patio, private decks with mountain views, end-of-trip facilities, and bike storage. Both buildings are accented by rich modern finishes including glass, iron, and wood tones that complement the streamlined architecture.
Ironworks is an award-winning project recognized for the following:
ULI Global Awards for Excellence Winner (2023)
ULI Americas Awards for Excellence Winner (2023)
UDI - “Excellence in Innovation” (2022)
ULI Americas Awards for Excellence Finalist (2021)
NAIOP - “Best Industrial Development” (2020)




